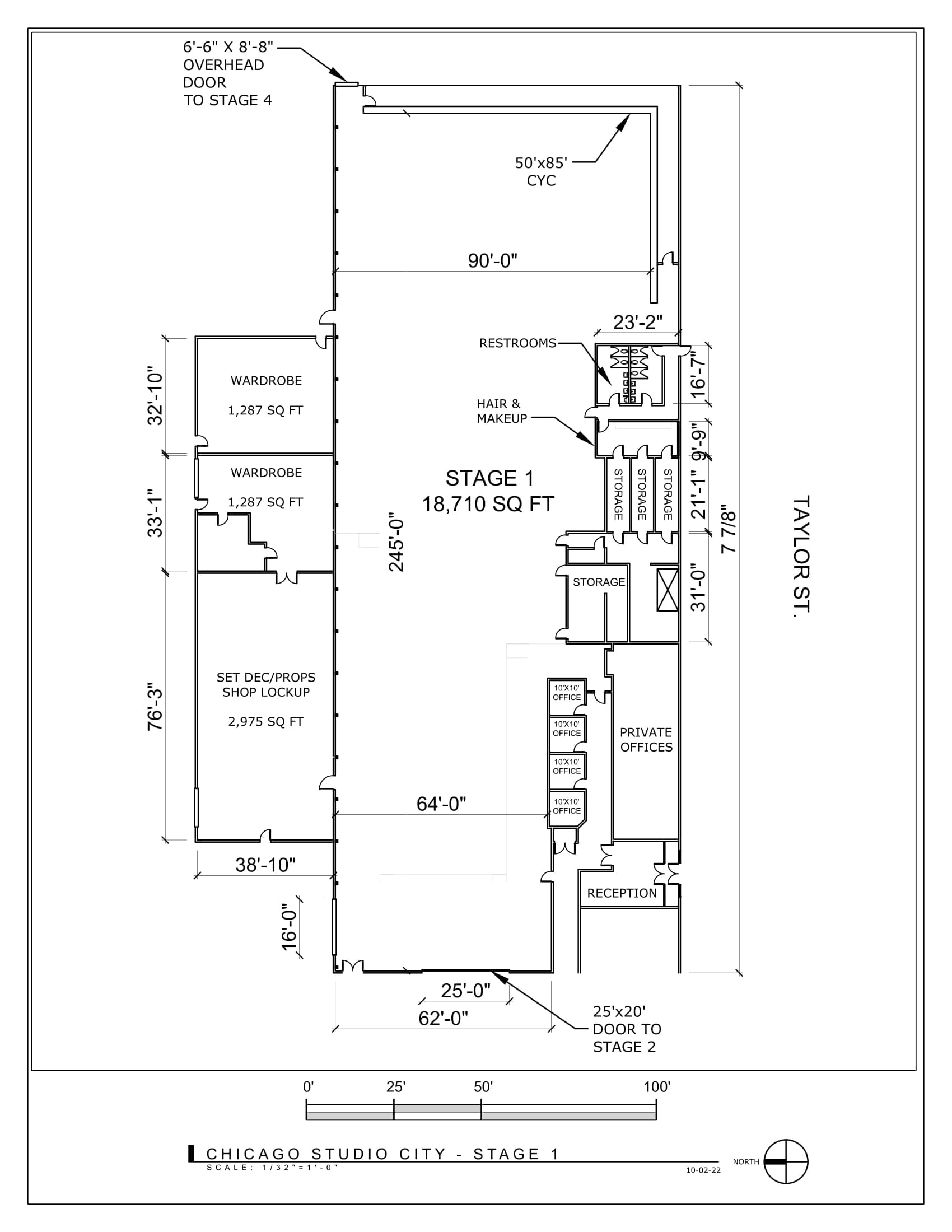SQ FT
24,800
Stage Dimension
245' x 90
Stage Height
32' to the grid
Stage Door
20' x 14' Overhead doors
Stage Power
3600 AMPS Each Stage
Stage HVAC
Available
- Set deck with 3,000 sq. ft. and 10’ x 10’ overhead door
- Wardrobe with 2,000 sq. ft.
- 245’ X 90’
- 24,800 SQ Feet
- 85’ X 50’ X 28’ Cyclorama
- Dimmer Room
- Bathrooms
- 20’ X 14’ Overhead doors
- 3600 AMPS Each Stage
- 150 MB/S Wireless Internet
- Set deck
- Wardrobe

