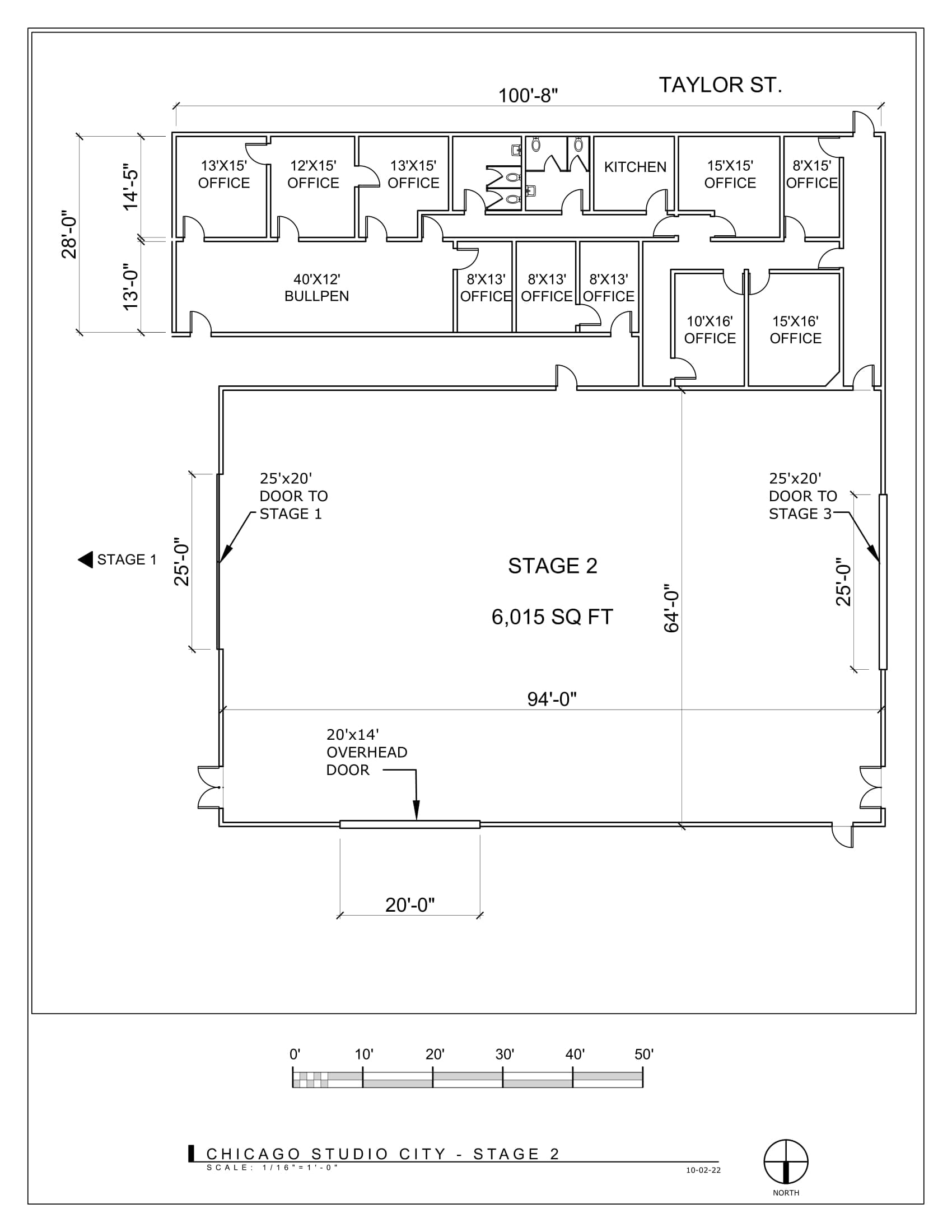SQ FT
9,595
Stage Dimension
95’ x 65’
Stage Height
40' to the grid
Stage Door
20’ x 14’ Overhead Doors
Stage Power
3600 AMPS
Stage HVAC
Available
- Dinner Room
- 1st floor offices located off stage
- 150 mb/s wireless + wired internet

9,595
95’ x 65’
40' to the grid
20’ x 14’ Overhead Doors
3600 AMPS
Available
