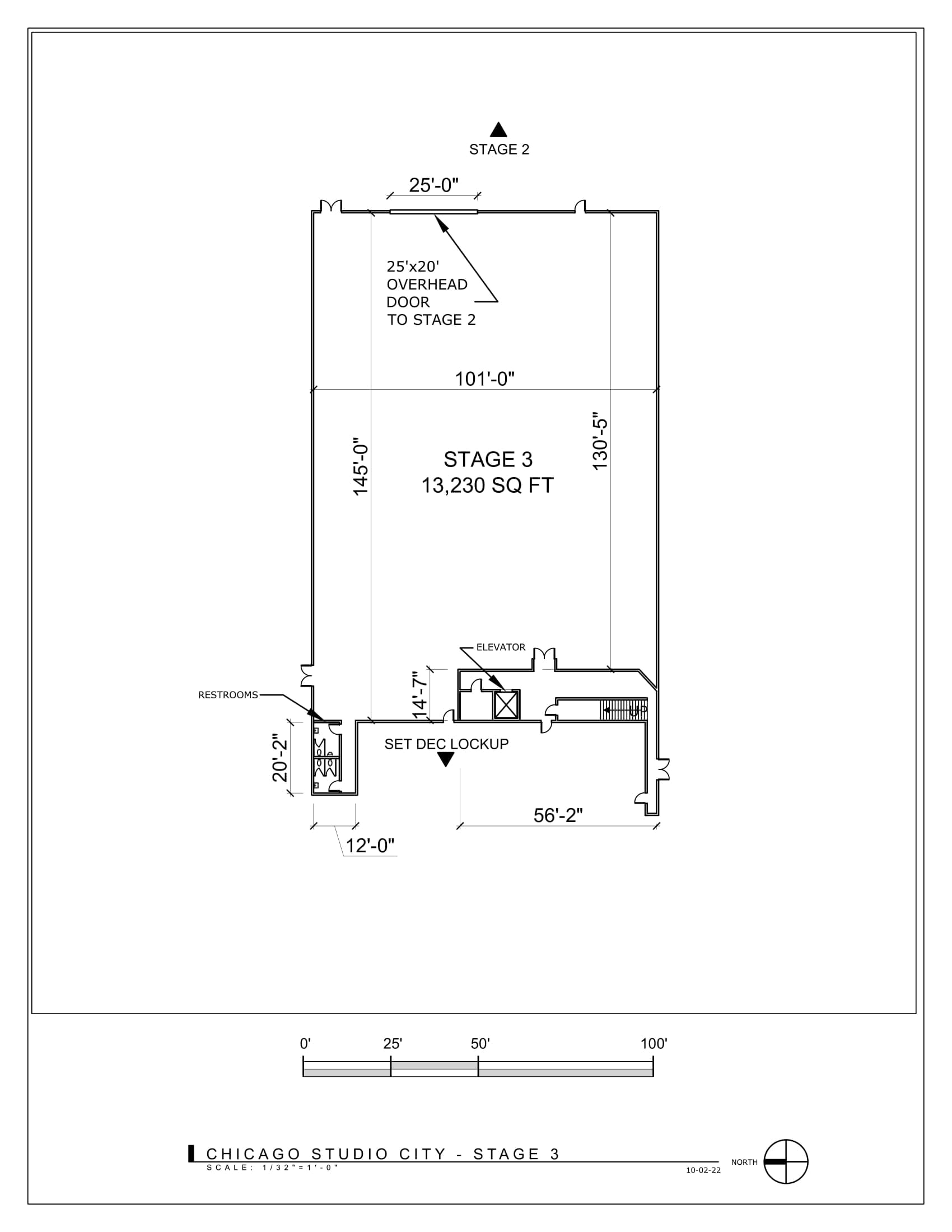SQ FT
14,600
Stage Dimension
200' x 75'
Stage Height
32' to the grid
Stage Door
Two 20’ X 14’ Overhead Doors
Stage Power
3600 AMPS AC
Stage HVAC
Available
- 145’ X 101’
- 40’ to grid
- 14,600 sq ft
- Two 20’ X 14’ Overhead Doors
- Bathrooms On stage
- 25’ X 20’ Access To Stage 2
- 3600 AMPS AC
- 150 MB/s Wireless Internet

